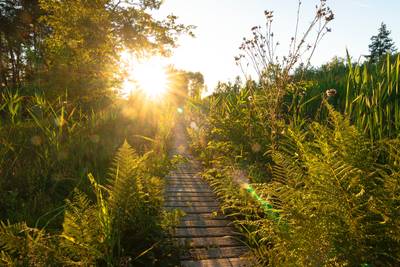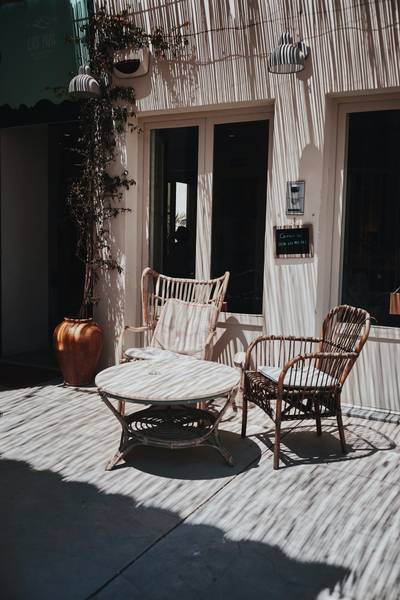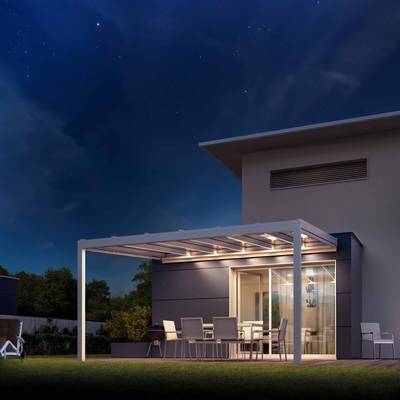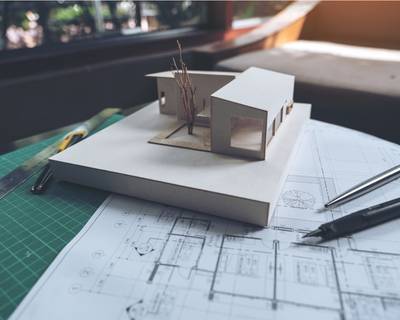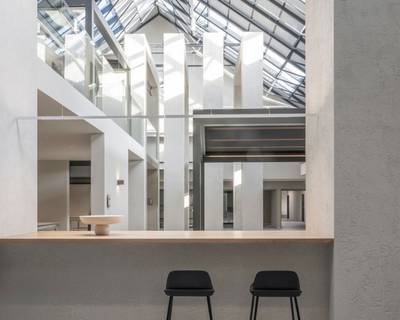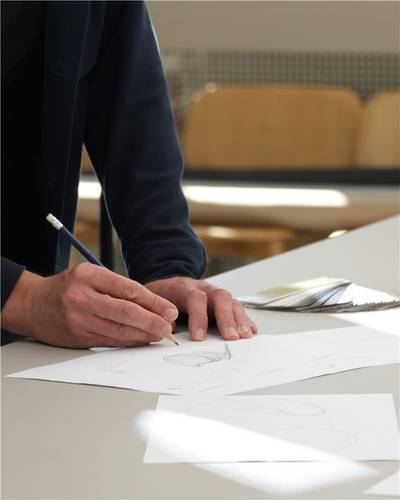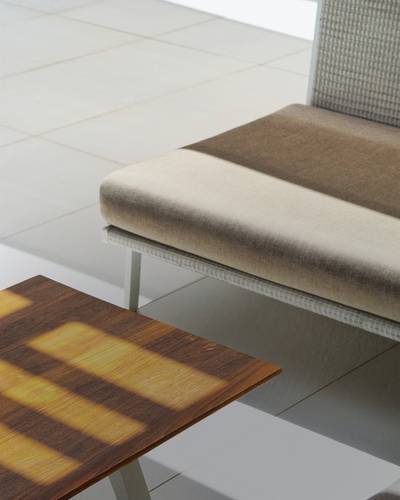Terrace design
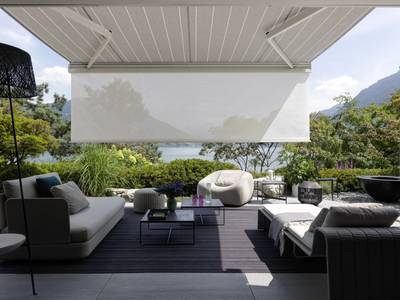
Balcony, garden and terrace - an oasis of well-being with the right planning
We like to be outside in summer. Because we feel freer, lighter and more relaxed. Properly designed, balconies, terraces and gardens are an extended living room and an individual oasis of well-being. While secluded corners and sheltered, homely areas are created almost automatically in a garden with mature trees, it takes a little more planning in typical new-build areas with smaller green spaces. But even here, cozy and private areas can be created with the right equipment and planting. Including perfect protection from the sun, rain and prying eyes. Find out which solution is right for you in this article.
Choice of terrace flooring
Designing a terrace also means considering the materials used in its construction. Outdoor seating on terraces can be made of wood, natural stone, concrete slabs or tiles. Even a simple gravel surface can have its appeal. But how do you decide on the right surface? Here are the advantages and disadvantages of the various options to consider when designing a patio:
Wooden floorboards: They heat up less in the sun, which is pleasant for anyone who likes to walk barefoot in summer. Visually, wood looks more natural and less austere than stone and develops an attractive patina over time.
Stone and tiled floors: They are durable and easy to maintain. Outdoor tiles also offer a great deal of design freedom as they are available in many patterns and colors. However, there is an increased risk of slipping in winter or when it rains - so make sure they are slip-resistant.
Gravel surface: A simple, natural variant that brings charm and structure to the outdoor area and is also easy to maintain.

